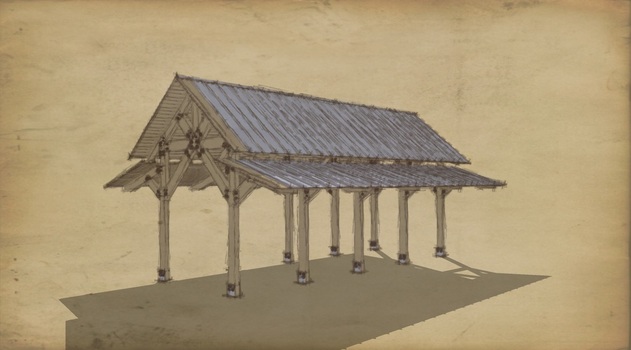SPECIFICATIONS
.
.
.
.
.
.
.
.
.
standard features:
- HSS Structural Steel Columns and Frames, min. 120 wall thickness
- Prime Painted Columns and Frames ( Prepped for Filed Painting)
- 50% Plus Recycled Steel
- Hidden Connections on our Tubular Steel Products
- No Filed Wielding
- Easy Erection Instructions
- 24 Gauge Mega Rib Corrugated Steel Roofing with 30 Year Warrantied Kynar Finish - exposed fasteners
- 24 Gauge Fascia and Trims
- CAD Drawings / Design
- Structural Engineering for all 50 States
- Complete Specifications Sheets
- 10 Year Limited Warranty
Optional Features:
- TGIC Poly Powder Coat Paint Finish with zinc en-riched primer
- R-Panel, Standing Seam and Specialty Roof Panels with exposed and or hidden fasteners
- Polycarbonate ( Daylight ) Roof Systems
- Decorative Tile, Cedar Shake, Asphalt Shingle Roof Systems
- Gutters and Downspout Systems
- 2" x 6" Tongue and Groove Sub Roof - Pine, Cedar, Redwood etc. available
- Provision for Electrical Access - Outlets and Fixtures
- Railings, Spindles, Decorative Support Braces, Cupolas and Ornamentation
- Solar Lighting Options
- Custom Waterjet and Laser Ornamentation and Design
.
.
.

